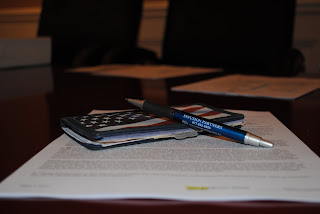But first things first. This is the floor plan for the first floor. We are doing the optional kitchen and the fireplace.
Second floor - as of now, we are doing bedroom 5 and we are definitely doing the second bathroom upstairs. The kids have declared that there will be a 'girls bathroom' and a 'boys bathroom.' I think the girls are tired of Ian in their space.
This is the lot. I've asked them to keep the magnolia tree in the front yard, and the oak tree with spanish moss on the right hand side. Other than that, they try to preserve as many trees as they can. There will be a 40' set back in the front.
Kids at the lot! They are SO excited!
And this is what the model home looks like so far. We walked through it - it's just framing so far, but it was pretty easy to see what the house will be like. I'm in love....I can't wait until ours is done and we can move in and make it our home.





