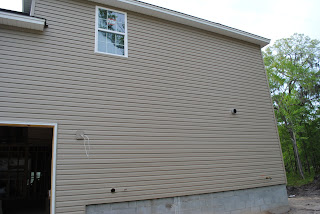YAY! The drywall is DONE!!! I can't wait to see what happens next week - trim will start on Monday, and cabinets should start going in too!
The exterior is all done - other than the patio, steps, driveway and sidewalk. I love the brick!
This is where the "message center" aka The Bar will go in the breakfast room. You can see the pantry door and the hallway and laundry room doors as well. I can't WAIT to see The Bar when it's all finished. It was a last minute addition, and it is going to be AWESOME.
Picture of the smooth corner bead, all sanded and pretty.
Tray ceiling in the master.

Close up (sort of - I didn't have the other lens) of the tray ceiling. It also has the rounded corner bead.
I can't wait to see what next week brings!





















































